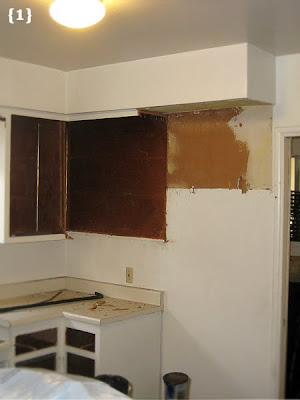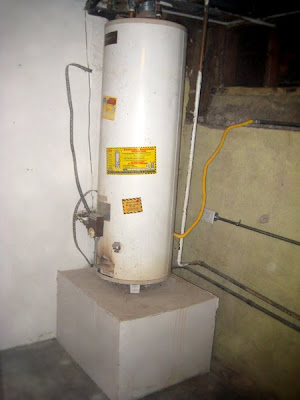This is my brain. at night. when I can't sleep.
All of that insanity, that's the fun part, and yet again, we aren't there yet. Where we are is a state of progress. We can see what we have and we've eliminated all the waste. The kitchen will have its day once we repair all the rot and leaks everywhere else. So it lies in waiting. Here's where we've been:
The kitchen before, well, it was old. Normally I love old and go out of my way to cherish it. But this kitchen was old, haggard, dirty, dingy and expired. The cabinets were solid wood, I'm guessing from the 50s and they'd been painted many times over. Did I mention dirty? This applies here. They weren't functional, the corners impossible to reach. I think our seller would agree because she left food in the way back. Other surprises were spiders and ants. Yum! Note the lowered sink. This coordinates with our wheelchair lift and tall toilet in the bathroom. That tube hanging off it is from the old refrigerator. We bought this house with no appliances which honestly, was a blessing.
See that wall there. I hated it from day one. It sections off what was a laundry room and office. That space was dark and begging to be part of the kitchen. And since the laundry was going downstairs I set my sights on tearing it down.
Here's the original laundry area. At first glance it isn't so bad. Those cabinets are kind of cute, physically slimy but charming in a way. Sadly, they were built in so tightly to the wall, they became casualties of demo. And the floor, well, its rotten. The washing machine must have been quietly leaking for years.
It all started with the floor and a curious little jab in the lino. We just wanted to see if it was going to be hard or easy to remove. One thing led to another and the next thing we knew, demo was underway.
Destroy!!! We got down to the soft wood in some spots but that last layer of lino was proving tough. One contractor said it probably contains asbestos so our best bet is to stop chipping at it. We will lay our new floor, whatever that may be, right on top.
Next Mike surprised me by removing the vent hood. This was the greasiest thing I had ever seen and I couldn't walk by it without gagging. I'd much rather look at this messed up wall. We uncovered the original stove pipe peaking out. This thing is intense and all mortor of some kind, super solid. Luckily it's been sealed in the attic so other than being gigantic, it proves no harm. We'll likely leave it there as homage to 1922.
And now for the nitty gritty, cabinets and soffits. See ya!
I want to note, we did get permission from a contractor to tear out that wall. It wasn't supporting a thing. During demo we discovered that part of this wall was actually original. I thought surely the whole thing had been added when they created the laundry. Using my Sherlock skills I determined that only the pocket door was added and at one point this was a simple wide entrance. To where? A mudroom?
And here we sit. This is our mostly-demoed-exposed-asbestos-floor-but-look-at-how-open kitchen!
Right about now, you may wonder how we survive. Well, we did bring up the basement fridge, gave it a makeover. Then of course there's the microwave. But best of all, the trusty George Foreman.





























